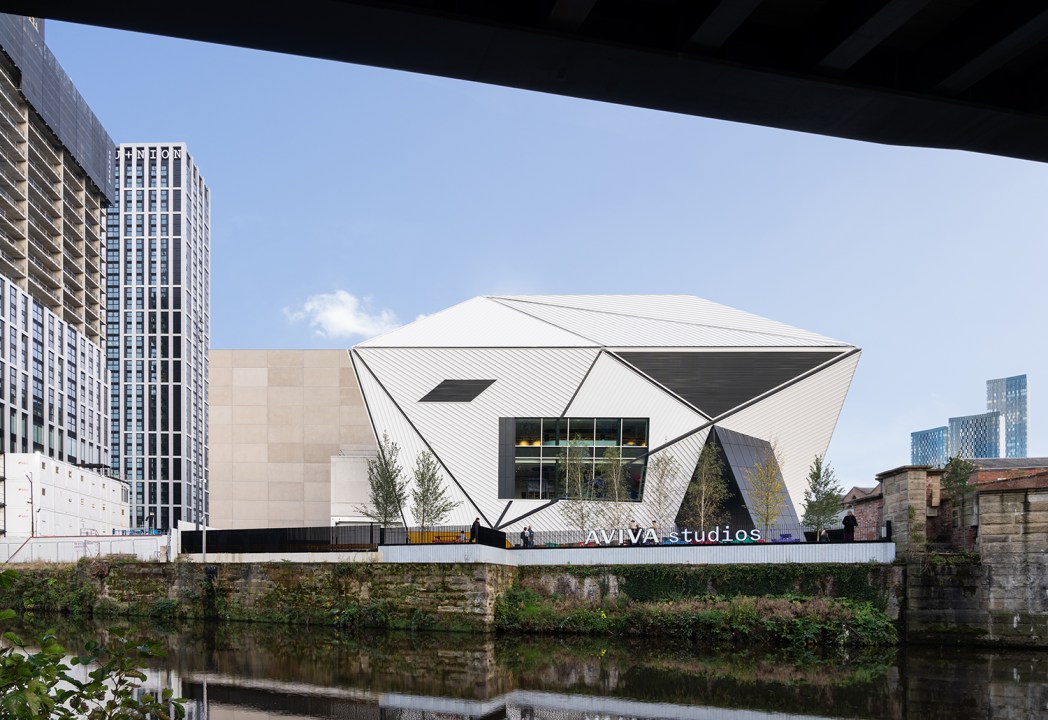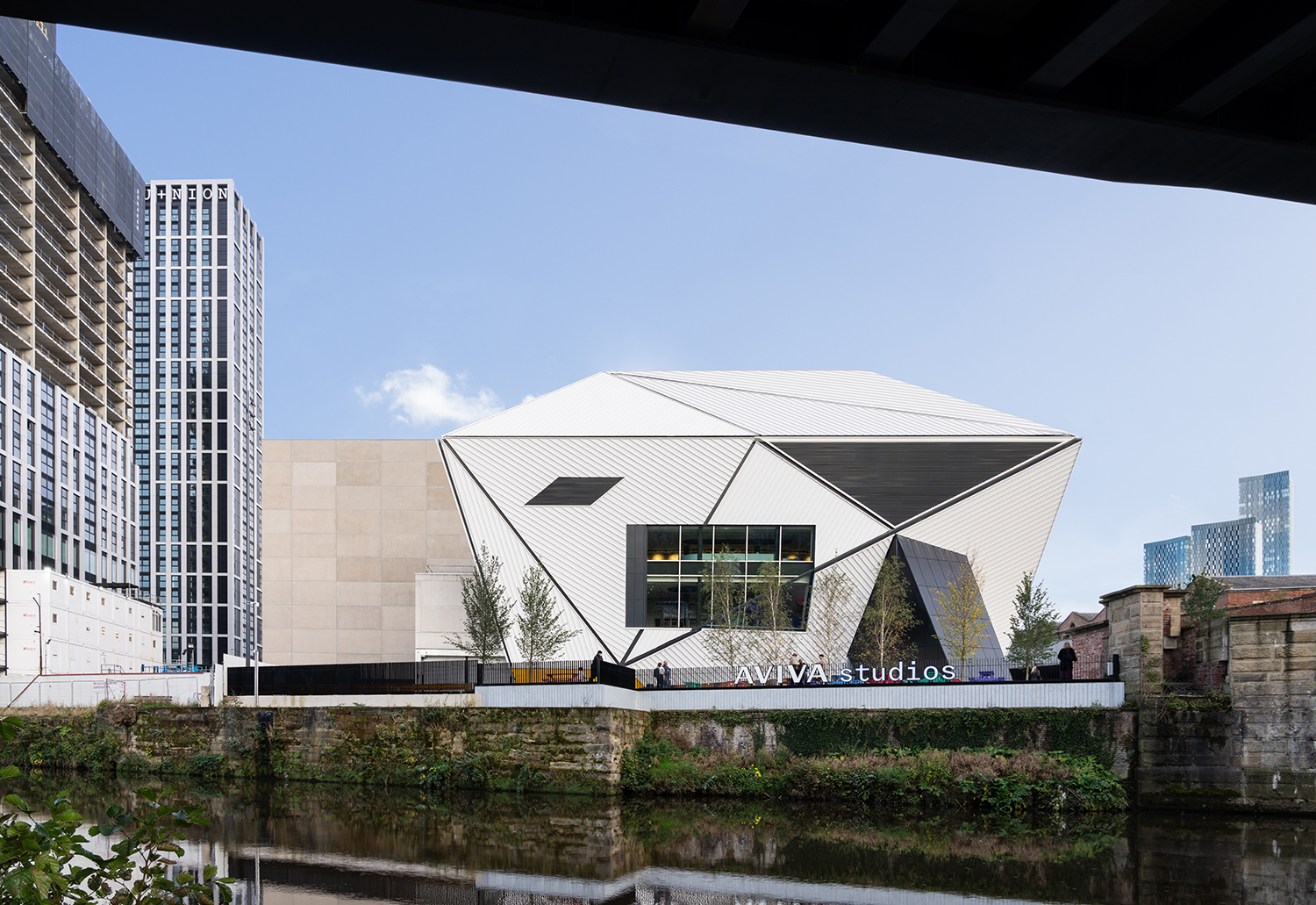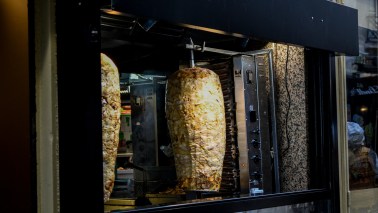There is a (possibly apocryphal) story about William Morris, where he spends most of his time in Paris inside the Eiffel Tower’s restaurant because ‘that is the only place where you can’t see the damned thing’. Aviva Studios risks a similar fate. Designed by architects OMA as the permanent performance venue for the Manchester International Festival and headquarters for its organisers, Factory International, it’s been savaged by critics and citizens alike for its ugliness. But not unlike the Eiffel Tower, it is from within that one can really witness the spectacles it has in store.
‘We designed the building from the inside out,’ John McGrath, Factory International’s artistic director and chief executive, tells me, ‘and we wanted a building that could fit every single show we’ve ever done for the Festival.’ While a blank canvas sounds simple, a building flexible enough to accommodate anything from spoken-word performances to rock concerts – especially at the same time – is underwritten by feats of architecture and engineering.
The Hall is a convolution of corrugated sheets, while the Warehouse has the charisma of Chernobyl
OMA is not famous for designing beautiful buildings. But they are dab hands at imbuing buildings with a lucid organisational logic. The building consists of two performance spaces, the Warehouse, a 21m high black-box hangar literally as long as a Boeing 747, and the Hall, a theatre with auditorium seating and an orchestra pit. Arranged in an L-shape, McGrath’s ambition becomes real when these two spaces collide: the Hall can connect to the Warehouse, forming one of the largest stages in Europe. All the spaces, meanwhile, can be opened up or subdivided, with various configurations in between: it is an engine of performative possibility.
There aren’t many flexible buildings because they create technical headaches. Jack Thompson, technical director, shows off the big bespoke toys that are there to deal with these headaches: the acoustically isolating 11m high portcullis-style partition at the proscenium; the modular wall panels that run on rails to subdivide the Warehouse; the ceiling grids that allow heavyweight kit to be suspended.








Comments
Join the debate for just £1 a month
Be part of the conversation with other Spectator readers by getting your first three months for £3.
UNLOCK ACCESS Just £1 a monthAlready a subscriber? Log in